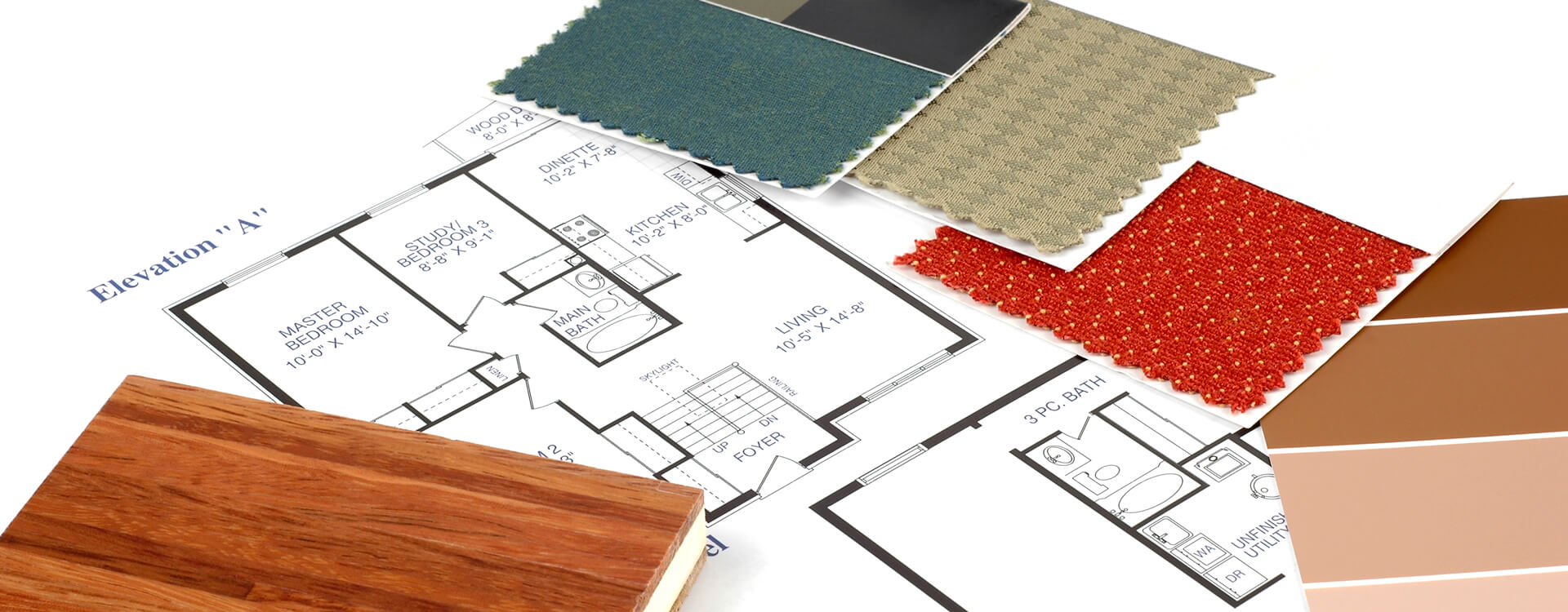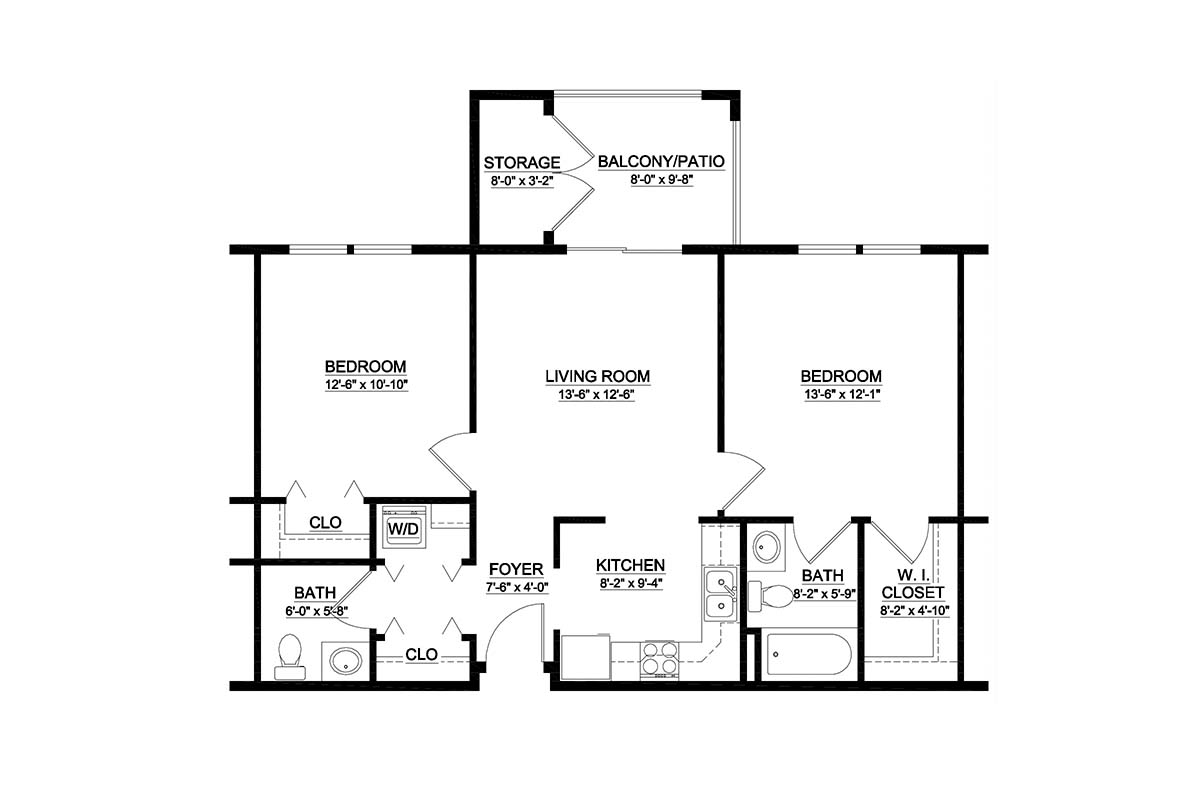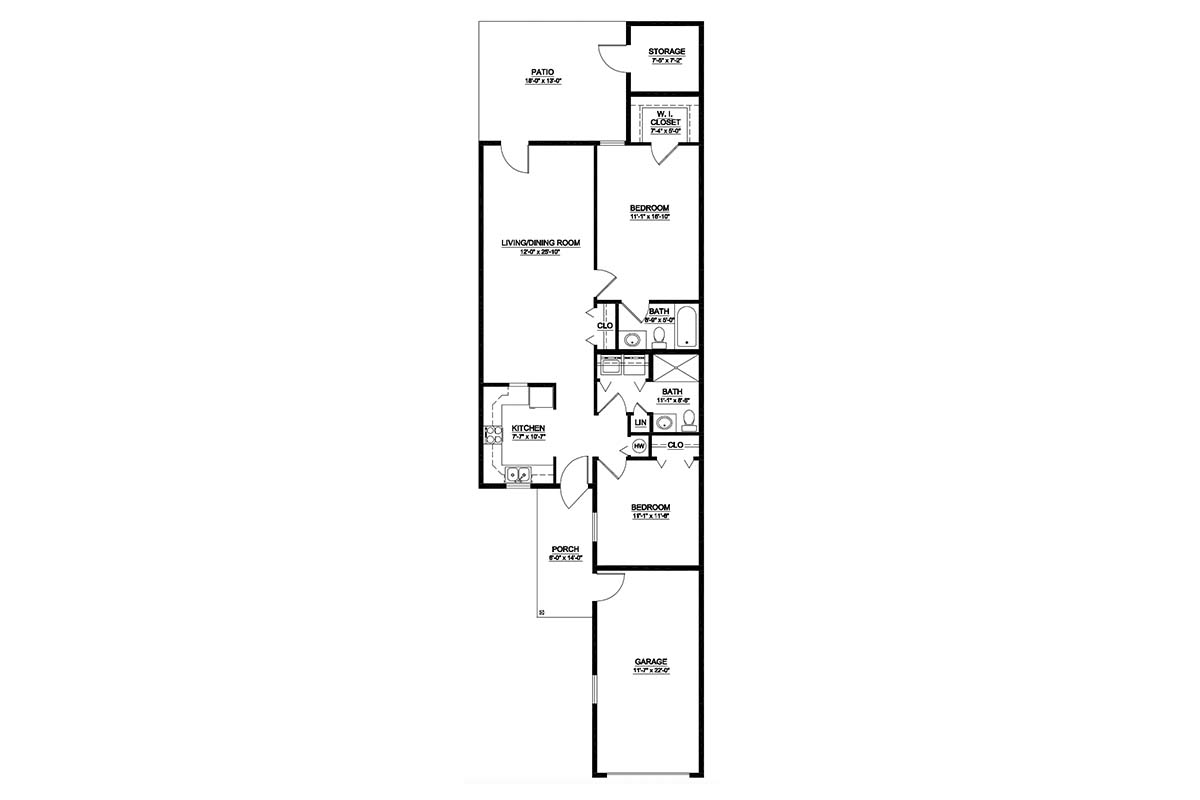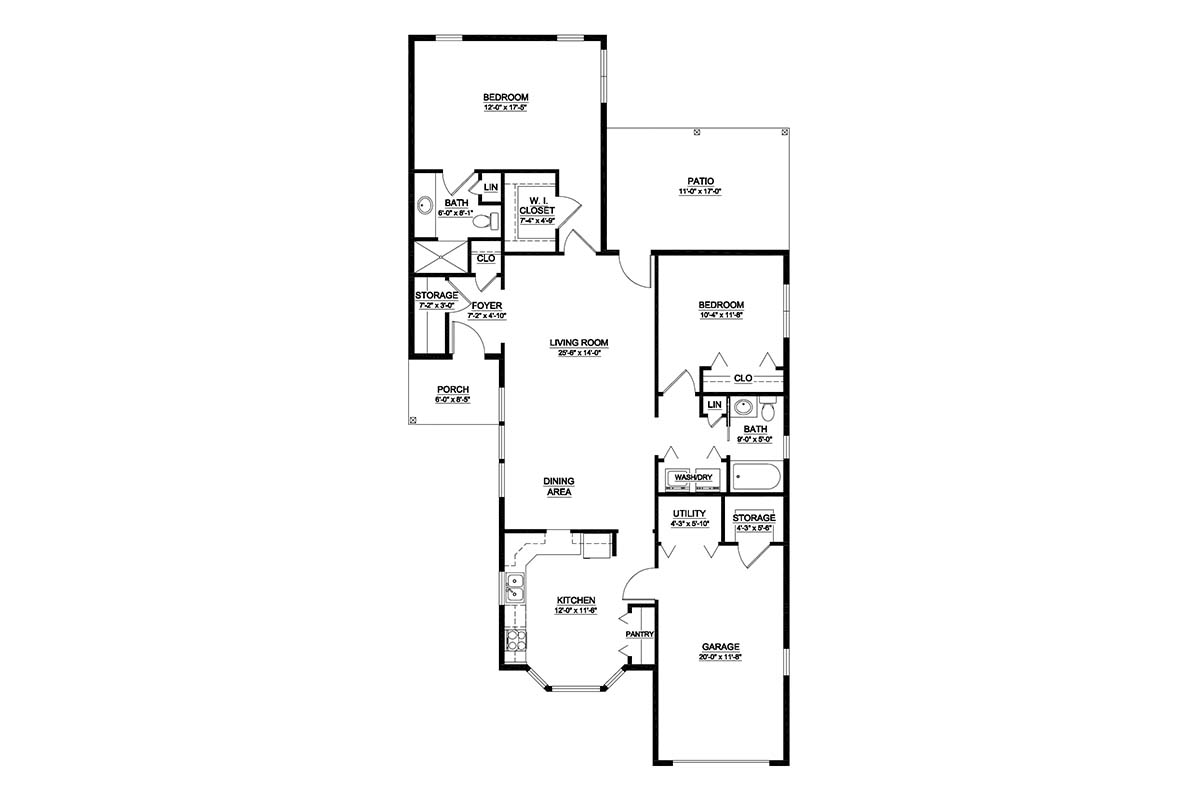
Floor Plans
Residential Living Cottages and Apartments Features
The Village at Sprenkle Drive offers an array of floor plan options from 2- and 3-bedroom cottages up to 1,300 sq. ft. and 1- to 2-bedroom apartments with 600-1,100 sq. ft. of living space. The cottages and apartments at The Village at Sprenkle Drive feature single-floor living and are designed to enable residents to live life to its fullest while aging in place.
- Quality construction
- Insulated outer doors and double pane windows
- Full hardware cabinetry and all major appliances in kitchen
- Solid-surface countertops
- Flooring options such as carpet, vinyl, hardwood and tile
- Generous closet space
- Large bathrooms with walk-in showers and safety features
- Washer and dryer
- Heat and central air conditioning
- Some cottages featuring enclosed patios
- Multiple cable television and telephone jacks
- Emergency call system
- Fire alert system
- Individual parking spaces for apartments
- Attached garages (most cottages)
Affordability Already Built In
Residents at The Village at Sprenkle Drive pay a one-time entrance fee as well as an inclusive monthly fee, which includes:
- Access to community center events and services
- Recreational programs and activities
- 24-hour emergency response
- Health and wellness program
- Fitness room
- Community patrolled security
- Building and grounds maintenance
- Scheduled cottage and apartment refurbishment
- Appliance and systems repairs
- Property taxes
- Insurance on cottage or apartment (does not cover personal belongings; for this, renter’s insurance is needed)
- Water and sewer charges
- Trash / recycling collection
- Snow removal
- Heat / Air conditioning (included in apartments only)
- Basic cable television
The monthly service fee provides you with greater predictability when it comes to calculating your expenses. In Pennsylvania, there also are tax benefits for retirees to help you safeguard your retirement savings: state residents do not pay state income tax on Social Security, pension benefits, veterans pension or Supplemental Security Income.
Sample Floor Plans
View some of our popular floor plans here. Additional floor plans are also available upon request.



